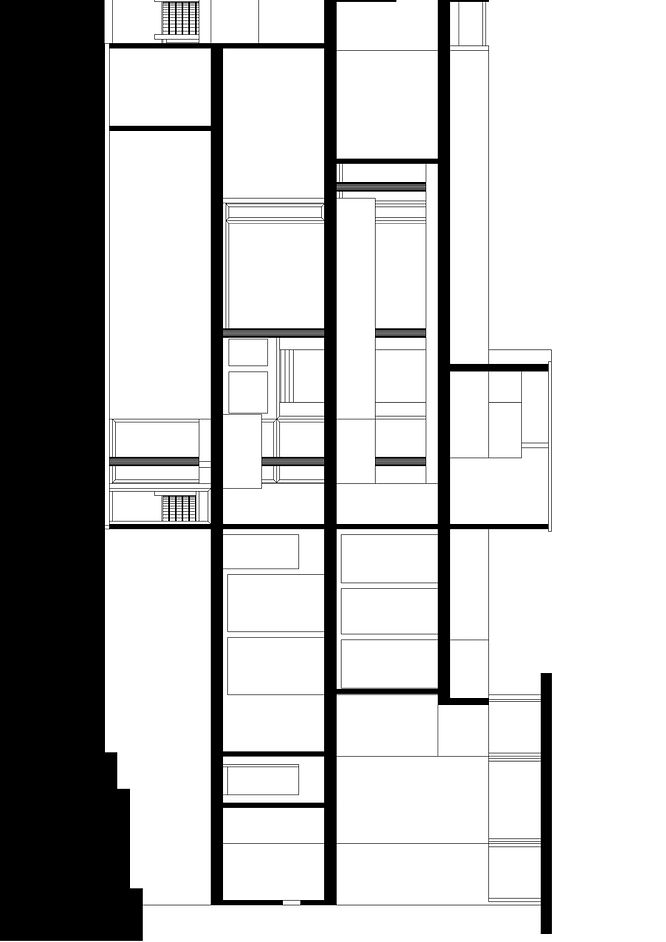Contextual Fit
Design II - ARC257
This project challenges us to design a thoughtful architectural addition to Richard Meier’s iconic Smith House on Long Island Sound. The design must respond to the evolving needs of the client while respecting the integrity and ordering system of the original modernist structure. Through analysis of the existing architecture such as its circulation, structure, massing, and spatial hierarch, we will generate diagrams and conceptual frameworks that guide our intervention. The addition must maintain a distinct presence yet harmoniously integrate with the existing form, using strategies like extrusion of system patterns and conceptual analogies (e.g., hinge, reveal, shift).
Narrative
A family has just moved into the Smith House and is looking to expand their home with a design centered around an artist’s palette, a symbol of creativity, individuality, and the blending of ideas. One spouse is a graphic designer who works from home and enjoys painting, while the other is an art curator who frequently hosts gatherings for fellow artists and collectors. Their two children have inherited a passion for creativity, one explores digital animation, while the other loves sculpting and pottery.
Inspired by the idea of an artist’s palette, they want their addition to reflect their artistic lifestyle. The focal point of the expansion will be the master suite, imagined as the central "color" on the palette, anchoring the home with tranquility, intention, and personality. This space will be a true retreat, featuring large windows that flood the room with natural light, soft textures, and layered tones that evoke both comfort and creativity. Complementing this will be a light-filled family room, designed as a gathering space where creative energy and relaxation blend seamlessly, just like varied hues on a palette. An outdoor patio, inspired by plein air painting, will provide a scenic space for sketching, sculpting, or unwinding in a creatively stimulating environment. A home gym will round out the addition, designed with clean lines and a minimalist aesthetic to represent the contrast and clarity found in the negative space of a well-used palette.
This artist’s palette-inspired expansion will be a living work of art, seamlessly blending function and aesthetics to create a home that nurtures inspiration, collaboration, and self-expression.
Hierarchy - Master Suite
Meta-Idea - Artist's Palette
Sorting of Spaces
Public: Family Room, Rooftop, Exercise Room
Loud: Family Room, Rooftop, Exercise Room
Group: Family Room, Rooftop
Private: Master Bedroom, Master Bathroom
Quiet: Master Bedroom, Master Bathroom
Individual: Master Bedroom, Master Bathroom, Exercise Room
Existing Floor Plans


Existing Building Systems & Patterns
Lower Level
Upper Level

Entry Level

Roof

Final Floor Plans
Lower Level



EXISTING LOWER PATIO
EXISTING DINING ROOM
EXISTING BEDROOM
EXIST BATH
EXISTING KITCHEN
Entry Level
EXISTINGUPPER PATIO
EXISTINGLIVING ROOM
EXISTING BEDROOM
EXIST CLO.
EXISTINGBATH
FAMILY ROOM
MASTER BATH
MASTER BEDROOM
NEW PATIO
Upper Level
EXISTINGOFFICE
EXISTING BEDROOM
EXISTING BEDROOM
EXIST BED-ROOM
EXIST BATH
EXERCISE ROOM
UPPER PATIO
OPEN
TO
BELOW
CLO.
OPEN TO LIVING ROOM
OPEN TO MASTER BEDROOM
Roof

EXISTING ROOF TOP DECK
ROOF TOP DECK
ROOF TOP DECK
Final Floor Plan Analysis

Circulation
Additive / Subtractive
Structure
Hierarchy
Indoor / Outdoor
Open / Closed
Outdoor
Indoor
Open
Closed
Hierarchy
Girder
Bearing Wall
Column
Additive
Subtractive
Circulation
Preliminary Designs
Prelim 1

Prelim 3

Prelim 2

Prelim 4

Conceptual Meta-Idea





Existing Systems Brought in

Bearing Wall

Columns & Girders

Stairs

Curtain Wall

Railing


Elevations
North Elevation
South Elevation

East Elevation

West Elevation
Sections

3D Sections


Transformation Process





3D Views
NE View

SW View
SE View

NW View


Renderings


NE
SE

SW

NW

Addition North Elevation
Addition West Elevation

Addition South Elevation


Site Plan
