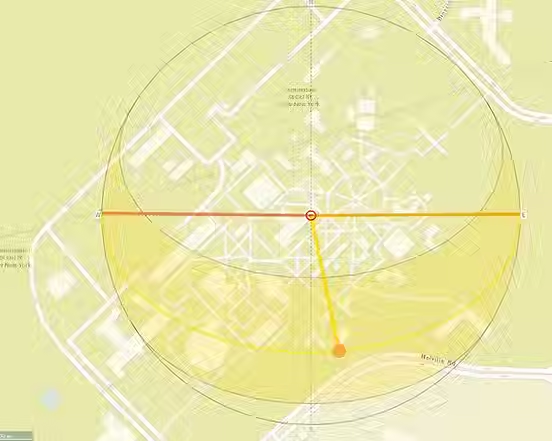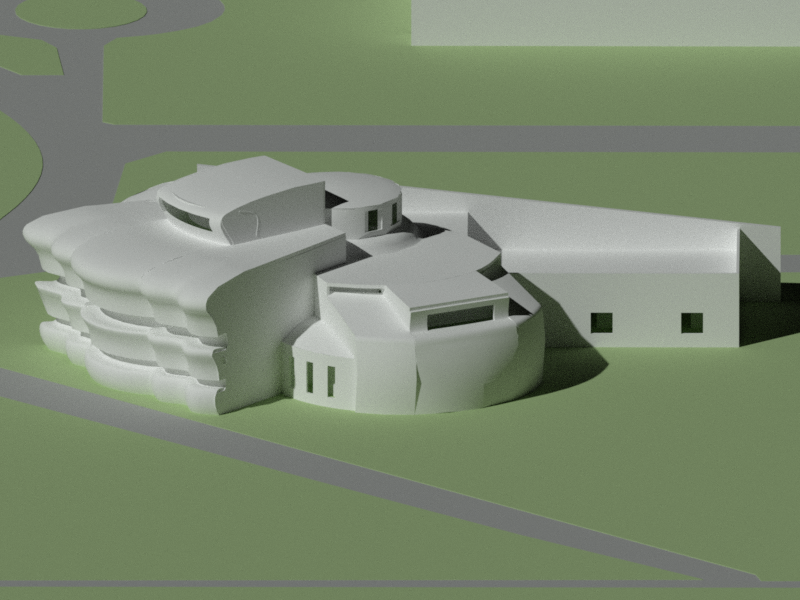top of page
Light
Design II - ARC257
This project aims to design a non-denominational chapel for Farmingdale State College. The College envisions a tranquil space where individuals of all faiths can come to worship and reflect. They believe that thoughtful, creative use of natural light will be essential in achieving this atmosphere. The design will strategically harness light to shape a space that is both functional and aesthetically inspiring.
Light Research Background
I researched the "First Unitarian Church" by Louis Kahn where he masterfully employed light as a fundamental design element in the First Unitarian Church, creating spaces that evoke contemplation and spiritual introspection.







Site Selection

This site was selected for its optimal conditions. Its unobstructed surroundings allow for ample natural light, enhancing the design’s emphasis on illumination. Additionally, its distance from the academic spaces ensures a sense of tranquility appropriate for a contemplative space.
Sorting of Spaces
Religious
Main Chapel, Memorial Chapel, Meditation Chapel
Hierarchy
Main Chapel
Secular
Secretary Office, Clergy's Office, Conference Room, Library, Bathrooms, Storage
Floor Plans


Main
Chapel
Meditation
Chapel
Memorial
Chapel
Lobby
Stor
Bell
Bath
Bath
Secretary
Office
Clergy's
Office
Conference
Room
Library
Circulation
Floor Plan
Contextual Analysis

Spaces

Forms
Spring


Functions
Circulation
Fall



Winter

Summer

Surrounding Context
Preliminary Designs






Elevations


North Elevation
South Elevation

East Elevation
West Elevation

Sections



Exterior Views

NW Render
NE Render

SW Render

SE Render

bottom of page